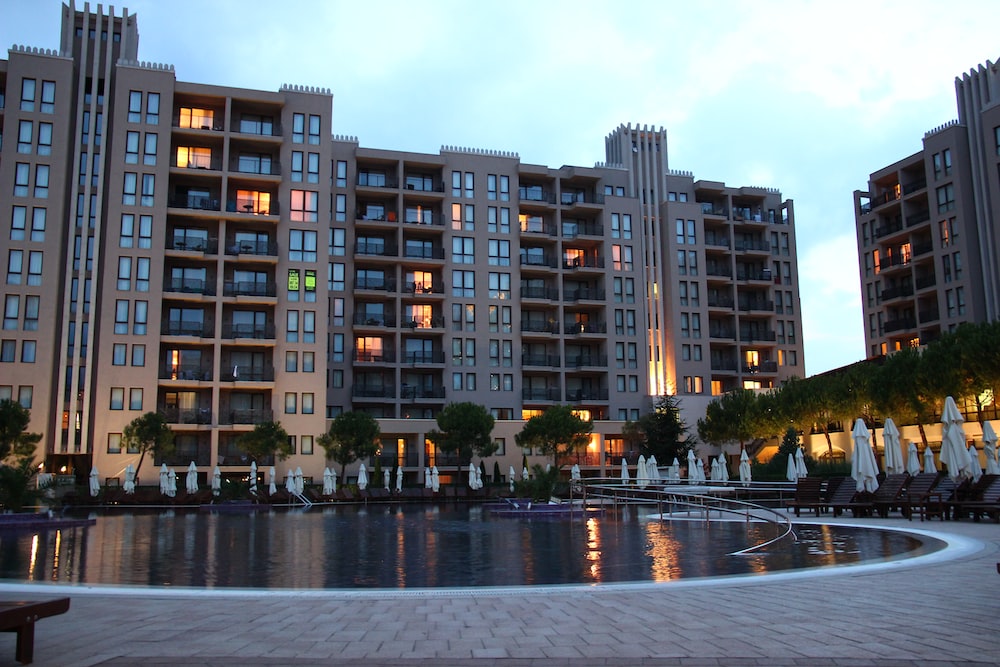Assetz Zen & Sato is an emerging landmark in Bangalore’s real estate landscape. Located in the serene locales of Shettigere near Airport Road, this residential development promises a lifestyle of comfort, convenience, and sustainability. What sets Assetz Zen & Sato apart is its intelligently designed floor plans that cater to different family sizes, lifestyle needs, and preferences. From spacious interiors to modern features and smart configurations, every inch is crafted to add value to everyday living.
In this article, we provide an in-depth look at the Assetz Zen & Sato floor plans and features, giving potential buyers a clear understanding of what to expect in terms of space, layout, and utility.
Overview of Assetz Zen & Sato
Assetz Zen & Sato is a part of the Assetz Group’s growing portfolio of thoughtfully designed residential communities in Bangalore. The project aims to blend urban living with natural tranquillity, offering a well-balanced lifestyle. Developed with sustainability in mind, it incorporates eco-conscious architecture, green landscapes, and efficient use of space across its towers.
The project features 1, 2, and 3 BHK apartments, thoughtfully arranged to suit working professionals, growing families, and investors alike. The standout element of this development is its floor plan versatility and integration of lifestyle features that elevate everyday living.
Assetz Zen & Sato Floor Plan Highlights
The Assetz Zen & Sato floor plans have been meticulously designed to optimize space usage while ensuring privacy and functionality. Here is a breakdown of the available configurations:
1 BHK Apartments – Compact Yet Functional
- Size Range: 650 – 700 sq. ft.
- Key Features: Open-plan living and dining area, one spacious bedroom with an attached balcony, a compact yet efficient kitchen, and one well-ventilated bathroom.
Ideal for single professionals and couples, the 1 BHK layouts offer smart spacing and essential features for a comfortable life without compromising on quality.
2 BHK Apartments – Balanced Living Spaces
- Size Range: 950 – 1,050 sq. ft.
- Key Features: Two well-sized bedrooms including a master with en-suite, two bathrooms, a combined living-dining space, modular kitchen, and dual balconies for ample light and airflow.
These units suit nuclear families who want well-defined spaces and sufficient storage without unnecessary bulk.
3 BHK Apartments – Spacious and Luxurious
- Size Range: 1,300 – 1,450 sq. ft.
- Key Features: Three bedrooms including a master with walk-in wardrobe and en-suite, three bathrooms, a spacious living and dining area, utility space, and multiple balconies.
Perfect for larger families, Assetz Zen & Sato Floor Plan the 3 BHK units ensure each family member enjoys their personal space along with shared areas for quality time.
Key Features Across All Floor Plans
Each layout at Assetz Zen & Sato is developed keeping user comfort and modern expectations in mind. Across all variants, the following features enhance the overall living experience:
1. Smart Layouts for Natural Lighting
Large windows, open balconies, and smart placement of rooms ensure ample daylight and cross ventilation, reducing dependence on artificial lighting and cooling.
2. Vastu-Compliant Designs
The floor plans are designed with Vastu principles in mind, offering spiritual harmony along with practical benefits. Main entrances, kitchens, and bedrooms are positioned for maximum positive energy flow.
3. Privacy-Oriented Floor Plans
In multi-bedroom configurations, bedrooms are placed to ensure privacy from the common living areas. This helps maintain a peaceful and undisturbed personal space.
4. Modern Kitchens
Each unit features a modular kitchen layout with optimal counter space, ventilation, and smart storage solutions. 2 and 3 BHK homes also come with utility spaces for laundry or pantry.
5. Balcony Access & Scenic Views
Most floor plans come with dual or corner balconies that provide access to serene garden views or cityscapes, depending on the apartment orientation.
Floor Plan Utility for Diverse Buyers
Assetz Zen & Sato has carefully addressed the needs of a wide variety of homebuyers through its floor plan designs:
- Working professionals will appreciate the compact and low-maintenance 1 BHK homes.
- Young couples or small families will find 2 BHK units to be an excellent balance between space and affordability.
- Joint families or upward-moving professionals can benefit from the 3 BHK layouts with generous space and functional luxury.
Each unit configuration is designed with precision to minimize wasted space while maximizing usability, making these homes efficient and cost-effective in the long run.
Amenities that Complement the Floor Plans
Assetz Zen & Sato Amenities are enhanced by world-class amenities designed around them. Residents enjoy a host of lifestyle facilities, including:
- Clubhouse with indoor games and gymnasium
- Swimming pool and kid’s splash area
- Landscaped gardens and walking trails
- Multipurpose hall and yoga deck
- Children’s play area
- Amphitheatre and outdoor seating zones
These amenities are thoughtfully positioned to ensure convenience without disrupting the privacy of residential blocks.
Why Floor Plans Matter in Home Buying
Choosing the right floor plan is essential for comfort, future adaptability, and property value. Assetz Zen & Sato’s well-balanced floor plans ensure a living experience that evolves with your needs. They reflect a keen understanding of daily life — from how sunlight moves through your home to where you store your groceries.
Conclusion
Assetz Zen & Sato offers a unique mix of functional design, contemporary features, and future-ready spaces. Whether you’re a first-time homebuyer, a growing family, or an investor seeking a high-value asset, the Assetz Zen & Sato provide the right mix of comfort, utility, and style. With every configuration optimized for modern living, this project sets a new standard for residential design in Bangalore.
